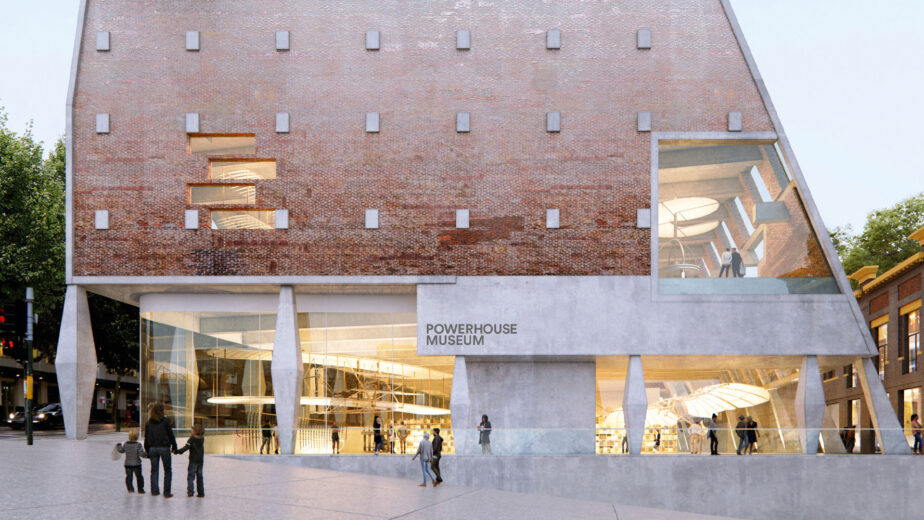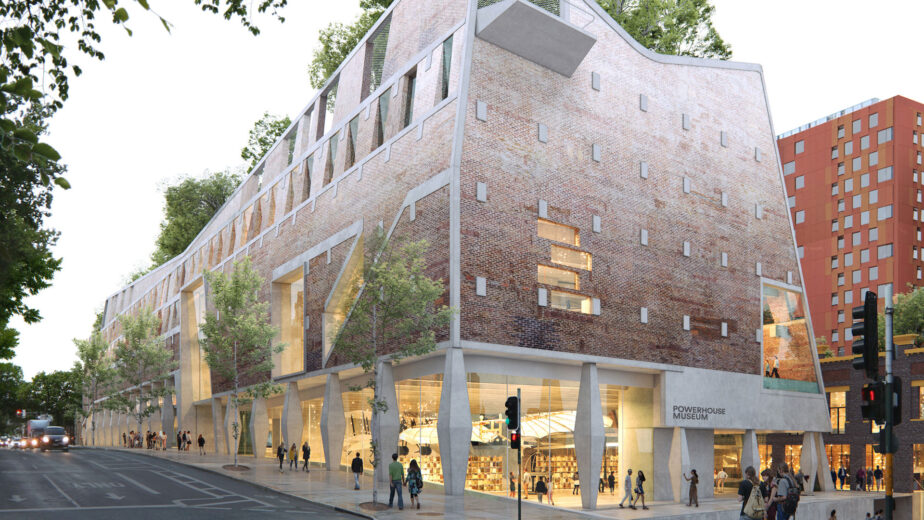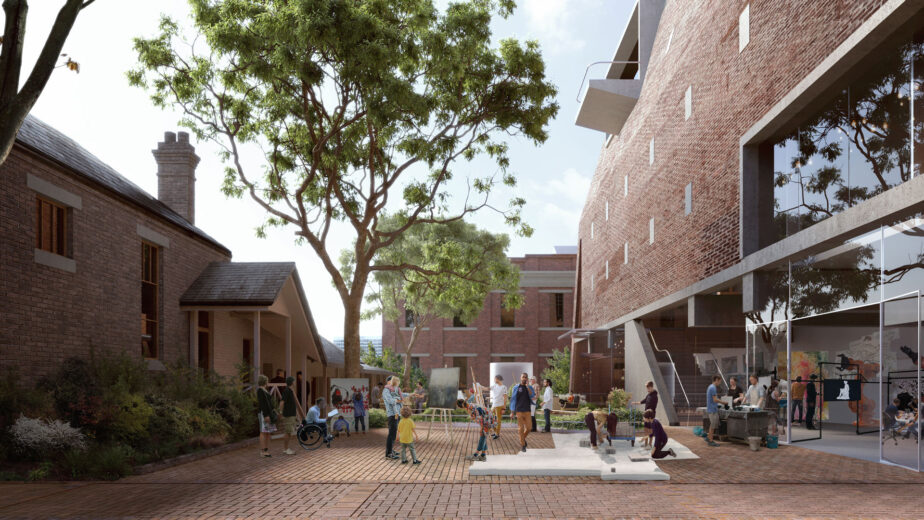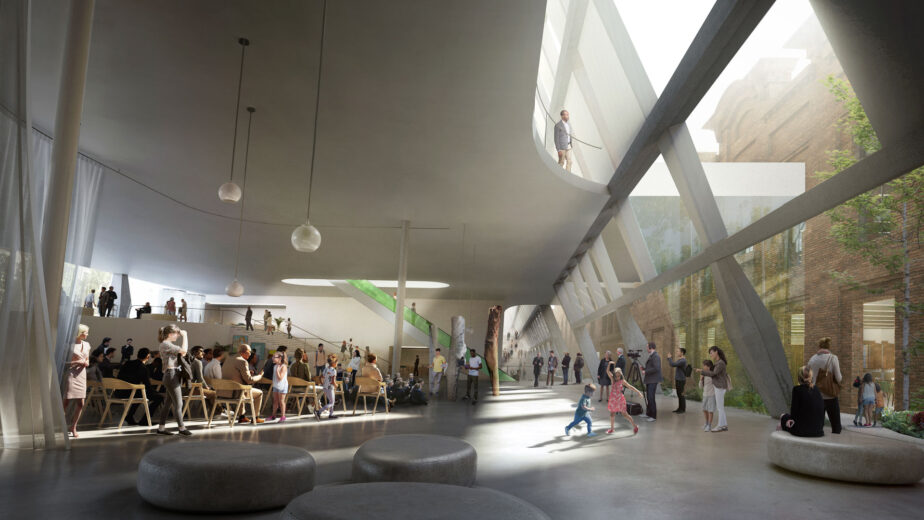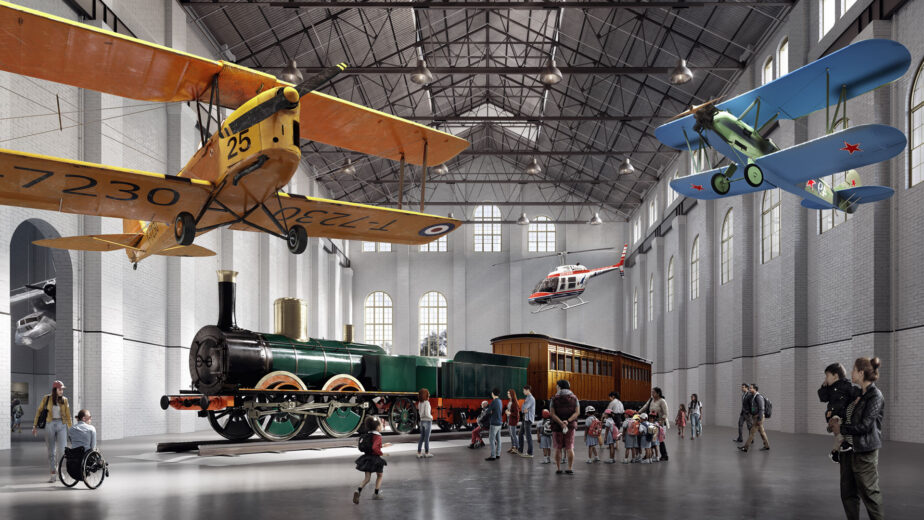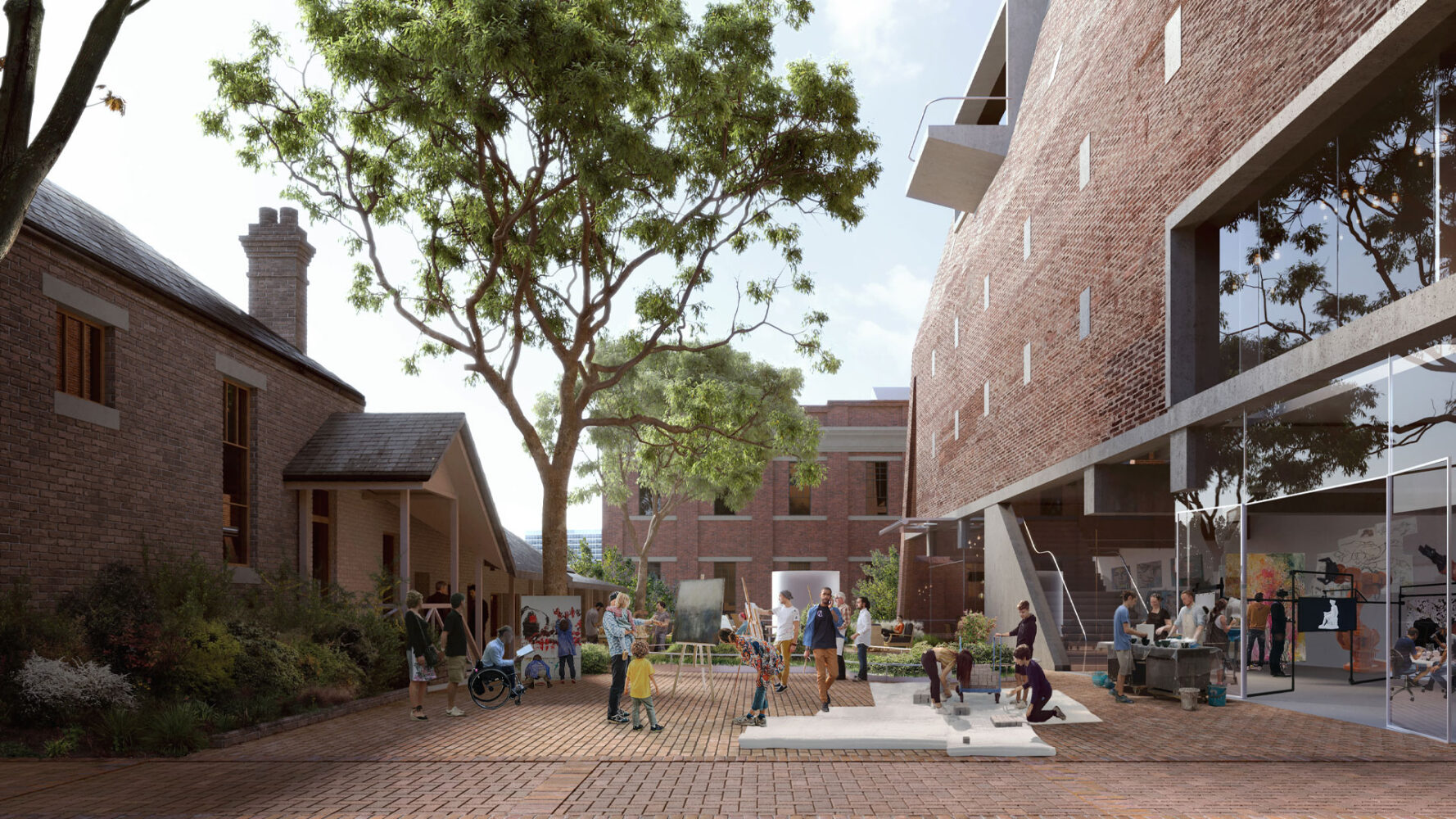
Designs Revealed for Sydney’s Powerhouse Ultimo
Sydney’s Powerhouse Ultimo is set to undergo transformation, following a national design competition.
Sydney’s Powerhouse Ultimo is set to undergo transformation, with a concept designed by Australian team Architectus, Durbach Block Jaggers Architects, Tyrrell Studio, Youssofzay + Hart, Akira Isogawa, Yerrabingin, Finding Infinity and Arup chosen to deliver a visionary world-class museum.
The team’s submission for the museum was unanimously selected by an expert jury following a national Design Competition in 2022.
The design contains expanded museum exhibition spaces, including international museum standard galleries for immersive exhibitions and learning programs. A new urban space connecting the museum to The Goods Line will create a major new public square for Sydney, increasing open public space that will support outdoor programs. The Harris Street frontage will be revitalised with creative studios that will support education and industry programs and will create new opportunities to access the museum’s library and archive.
A new Powerhouse Academy will offer a rooftop camp for secondary and tertiary students from regional NSW and beyond, providing an immersive learning experience in the heart of the city.
Design Director Camilla Block said the team looks forward to embarking on this career-defining project.
“The new building casts a reimagined lens on the heritage fabrics and cityscapes from multiple levels of this escarpment – from uses, circulation, terraces and gardens. Respectful and immediate, the reimagined building lives alongside the Powerhouse core, a powerful embodiment of both geography and backdrop,” Ms Block said.
“With a bold, defined approach to Country-centred design that is sensitive to the heritage of the site, and inspired by the memory of local sandstone escarpment, the winning scheme is in essence an Acknowledgement of Country in practice,” said Powerhouse Director, First Nations, Emily McDaniel.
